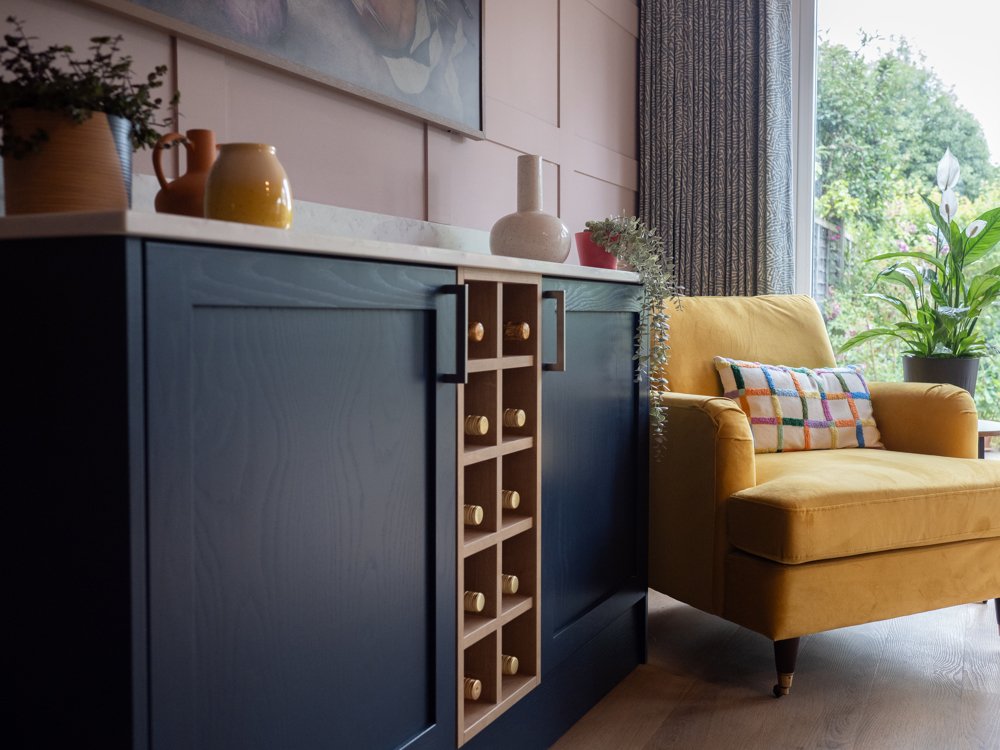Ground Floor Renovation Complete in West Byfleet!
We are thrilled to share the completion of a stunning ground floor renovation in West Byfleet. This project was a true transformation, and we couldn’t be happier with the results!
Project Highlights:
Internal Structural Wall Removed: To create a spacious and open-plan layout, we removed an internal structural wall and inserted steel posts for support.
New Flooring: We installed beautiful new flooring throughout the space, adding warmth and style.
New Kitchen: A sleek and modern kitchen was designed and fitted, becoming the heart of the home.
New Furnishings: Fresh, stylish furnishings were chosen to complement the new layout.
Fresh and Warm Colour Palette: A carefully selected colour palette was used to create a welcoming and cohesive atmosphere.
Paneling: To add interest to a long wall and connect the living spaces, we installed elegant paneling.
New Internal Doors: New internal doors were fitted, enhancing the overall aesthetic.
Bi-Fold Windows and Doors: We added new bi-fold windows and doors, flooding the space with natural light and providing a seamless connection to the outdoors.
New Curtains and Blinds: Stylish new curtains and blinds were installed to complete the look.
This project was particularly special as the lovely couple had been contemplating this renovation for 18 years. They finally took the plunge and entrusted me with guiding, advising, and managing the entire process. It was an absolute pleasure to bring their vision to life.
A heartwarming surprise at the end of the project was receiving a thank you gift from the couple—completely unexpected and deeply appreciated.
Check out the transformation in the photos below and see how this ground floor renovation has turned into a dream space for the homeowners.
View from living area






